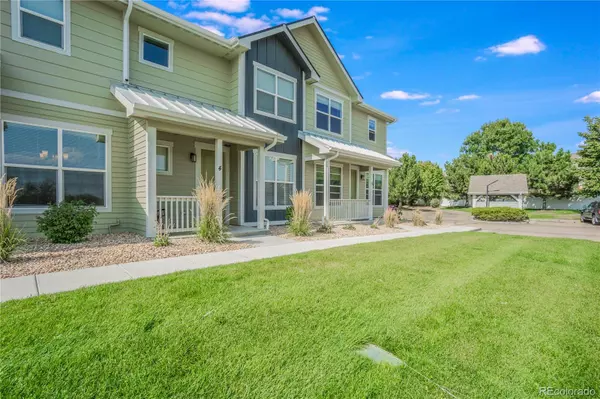$287,500
$285,000
0.9%For more information regarding the value of a property, please contact us for a free consultation.
6330 Orchard Park DR #4 Evans, CO 80634
2 Beds
3 Baths
1,380 SqFt
Key Details
Sold Price $287,500
Property Type Condo
Sub Type Condominium
Listing Status Sold
Purchase Type For Sale
Square Footage 1,380 sqft
Price per Sqft $208
Subdivision Orchard Park
MLS Listing ID 7920777
Sold Date 11/08/21
Bedrooms 2
Full Baths 1
Half Baths 1
Three Quarter Bath 1
Condo Fees $235
HOA Fees $235/mo
HOA Y/N Yes
Abv Grd Liv Area 1,380
Originating Board recolorado
Year Built 2018
Annual Tax Amount $1,438
Tax Year 2020
Property Description
Contemporary condo with 9' ceilings, hard surfaces on the main & quartz counters. 2 beds, 3 baths. Large primary suite w/ walk-in closet. A/C. 1 car oversized garage. Kitchen & laundry appliances included! HOA covers trash, snow, lawn care, exterior maintenance. Conveniently located near open space, walking trail, hospital, restaurants & shopping. Pre inspected. Photos are of same floor plan, not actual condo. Tenant occupied. Lease ends 10/31/21.
Location
State CO
County Weld
Zoning Res
Interior
Interior Features Eat-in Kitchen, High Ceilings, Kitchen Island, Open Floorplan, Pantry, Quartz Counters, Vaulted Ceiling(s), Walk-In Closet(s)
Heating Forced Air
Cooling Central Air
Flooring Vinyl
Fireplace N
Appliance Dishwasher, Dryer, Microwave, Oven, Refrigerator, Washer
Laundry In Unit
Exterior
Garage Spaces 1.0
Utilities Available Electricity Available, Natural Gas Available
Roof Type Composition
Total Parking Spaces 1
Garage Yes
Building
Sewer Public Sewer
Water Public
Level or Stories Two
Structure Type Frame
Schools
Elementary Schools Heiman
Middle Schools Prairie Heights
High Schools Greeley West
School District Greeley 6
Others
Senior Community No
Ownership Agent Owner
Acceptable Financing Cash, Conventional
Listing Terms Cash, Conventional
Special Listing Condition None
Pets Allowed Cats OK, Dogs OK
Read Less
Want to know what your home might be worth? Contact us for a FREE valuation!

Our team is ready to help you sell your home for the highest possible price ASAP

© 2024 METROLIST, INC., DBA RECOLORADO® – All Rights Reserved
6455 S. Yosemite St., Suite 500 Greenwood Village, CO 80111 USA
Bought with NON MLS PARTICIPANT






