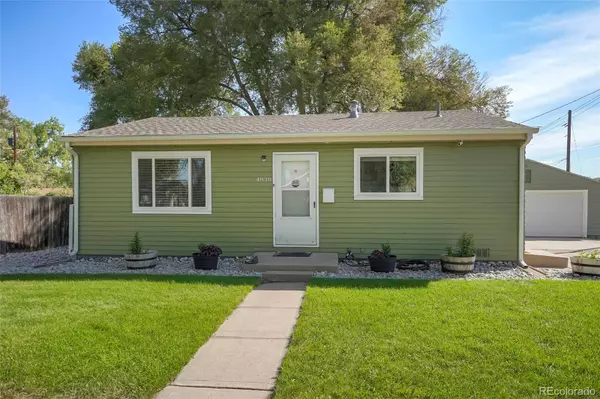$440,000
$440,000
For more information regarding the value of a property, please contact us for a free consultation.
4830 Estes ST Arvada, CO 80002
2 Beds
1 Bath
858 SqFt
Key Details
Sold Price $440,000
Property Type Single Family Home
Sub Type Single Family Residence
Listing Status Sold
Purchase Type For Sale
Square Footage 858 sqft
Price per Sqft $512
Subdivision Pleasant Valley
MLS Listing ID 3229019
Sold Date 11/04/21
Style Traditional
Bedrooms 2
Full Baths 1
HOA Y/N No
Abv Grd Liv Area 858
Originating Board recolorado
Year Built 1958
Annual Tax Amount $1,806
Tax Year 2020
Acres 0.23
Property Description
BUY ME! Move in ready ranch in a fantastic location in Arvada with easy access to I70/76. Close to Olde Town Arvada. Oversized detached 2 car garage that is insulated and has lots of built in storage. Large barn with loft for extra storage. Big driveway and carport, RV Parking, Corner Lot, Fully Fenced Yard, fire pit, large shade tree and garden beds in the backyard. Great area for entertaining! Plenty of off street parking as well. Great Office space with built in desk and new laminate floors. New Roof in 2017 with warranty and a New Furnace in 2016. Additional sunroom that is insulated and heated off the back of the house which adds extra square footage and a cozy spot to enjoy your early morning coffee or a great extra space to entertain. Interior of home underwent updating a few years ago as well. The front of the home has new windows. Kitchen has Granite countertops, beautiful subway tile backsplash, tile floors and all appliances are included. New wood floor look laminate floors throughout house and new carpets in the bedrooms. Updated Full Bath. Large Corner Lot with beautiful trees. Security system with monitors included. Close to Olde Town Arvada and Light Rail(Gold line) for quick access to downtown Denver and Union Station. Close to Ralston Creek bike trail
Location
State CO
County Jefferson
Zoning R-2
Rooms
Basement Crawl Space
Main Level Bedrooms 2
Interior
Interior Features Granite Counters, No Stairs, Smoke Free
Heating Forced Air
Cooling None
Flooring Carpet, Laminate, Tile
Fireplace N
Appliance Cooktop, Dishwasher, Disposal, Dryer, Gas Water Heater, Microwave, Oven, Range, Range Hood, Refrigerator, Self Cleaning Oven, Washer
Laundry In Unit
Exterior
Exterior Feature Fire Pit, Garden, Private Yard, Rain Gutters
Garage Concrete, Dry Walled, Exterior Access Door, Finished, Heated Garage, Insulated Garage, Oversized
Garage Spaces 2.0
Fence Full
Utilities Available Electricity Connected, Natural Gas Connected
Roof Type Composition
Total Parking Spaces 2
Garage No
Building
Lot Description Corner Lot, Landscaped, Level, Near Public Transit
Foundation Slab
Sewer Public Sewer
Water Public
Level or Stories One
Structure Type Wood Siding
Schools
Elementary Schools Arvada K-8
Middle Schools Arvada K-8
High Schools Arvada
School District Jefferson County R-1
Others
Senior Community No
Ownership Individual
Acceptable Financing 1031 Exchange, Cash, Conventional, FHA, USDA Loan, VA Loan
Listing Terms 1031 Exchange, Cash, Conventional, FHA, USDA Loan, VA Loan
Special Listing Condition None
Read Less
Want to know what your home might be worth? Contact us for a FREE valuation!

Our team is ready to help you sell your home for the highest possible price ASAP

© 2024 METROLIST, INC., DBA RECOLORADO® – All Rights Reserved
6455 S. Yosemite St., Suite 500 Greenwood Village, CO 80111 USA
Bought with Milehimodern






