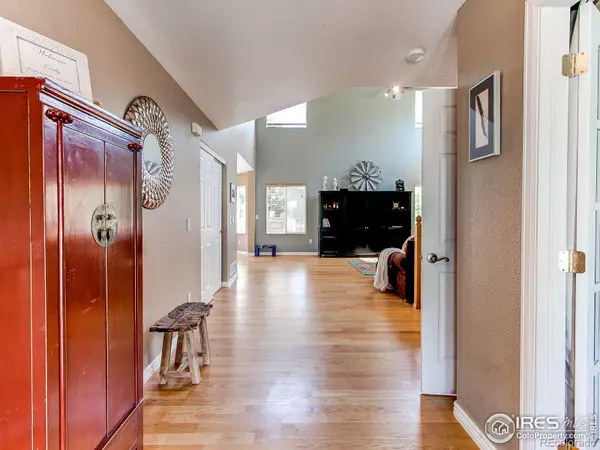$525,000
$499,999
5.0%For more information regarding the value of a property, please contact us for a free consultation.
3705 Panther DR Loveland, CO 80537
4 Beds
4 Baths
2,647 SqFt
Key Details
Sold Price $525,000
Property Type Single Family Home
Sub Type Single Family Residence
Listing Status Sold
Purchase Type For Sale
Square Footage 2,647 sqft
Price per Sqft $198
Subdivision Blackbird Knolls
MLS Listing ID IR951801
Sold Date 11/12/21
Style Contemporary
Bedrooms 4
Full Baths 3
Half Baths 1
Condo Fees $125
HOA Fees $41/qua
HOA Y/N Yes
Abv Grd Liv Area 1,937
Originating Board recolorado
Year Built 2003
Tax Year 2020
Acres 0.22
Property Description
Mountain views and a beautiful park await at the front door of this beautiful 2 story home on a large corner lot in desirable Blackbird Knolls. Enjoy sunsets on the front range relaxing on your covered front porch. Vaulted great room streams light and creates an airy feeling throughout the main level of this open plan. Adjoining kitchen and dining area flow out to the large backyard deck where you can enjoy outdoor dining, a fire and step down to the private yard and raised gardening beds. Hardwood floors run throughout main level which includes a private office with built-ins and half bath. Fully finished basement adds min of $75 K in value with two flex living areas for tv/gaming, more built-ins and a workout area, or finish out the bar sink as an entertainment space or a playroom. 4th bedroom makes great guest suite with spacious bathroom and jacuzzi tub and shower. Enjoy walking nearby trails, lots of open space and Bodecker Lake 4 min away where you can paddleboard and fish.
Location
State CO
County Larimer
Zoning R
Interior
Interior Features Eat-in Kitchen, Open Floorplan, Pantry, Vaulted Ceiling(s), Walk-In Closet(s), Wet Bar
Heating Forced Air
Cooling Ceiling Fan(s), Central Air
Flooring Wood
Fireplace N
Appliance Dishwasher, Disposal, Microwave, Oven, Refrigerator
Laundry In Unit
Exterior
Garage Spaces 2.0
Fence Partial
Utilities Available Cable Available, Electricity Available, Natural Gas Available
View Mountain(s)
Roof Type Composition
Total Parking Spaces 2
Garage Yes
Building
Lot Description Corner Lot, Level, Sprinklers In Front
Sewer Public Sewer
Water Public
Level or Stories Two
Structure Type Wood Frame
Schools
Elementary Schools Carrie Martin
Middle Schools Walt Clark
High Schools Thompson Valley
School District Thompson R2-J
Others
Ownership Individual
Acceptable Financing Cash, Conventional, FHA, VA Loan
Listing Terms Cash, Conventional, FHA, VA Loan
Read Less
Want to know what your home might be worth? Contact us for a FREE valuation!

Our team is ready to help you sell your home for the highest possible price ASAP

© 2024 METROLIST, INC., DBA RECOLORADO® – All Rights Reserved
6455 S. Yosemite St., Suite 500 Greenwood Village, CO 80111 USA
Bought with Combs Real Estate






