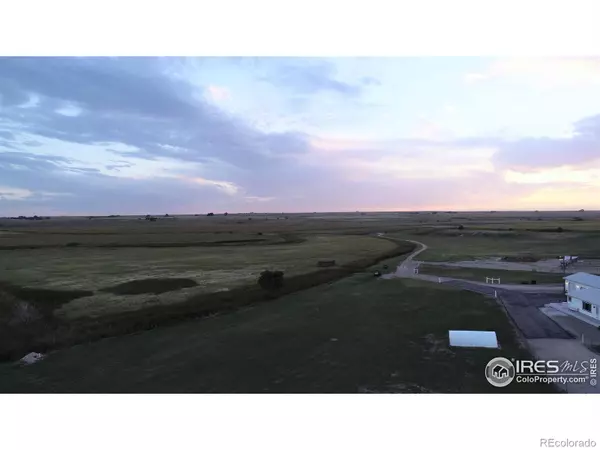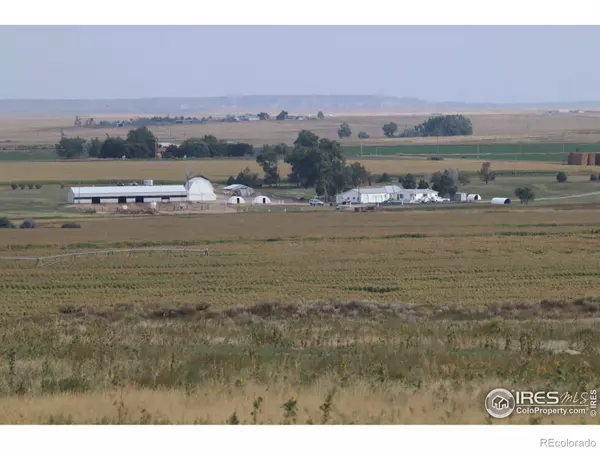$515,000
$525,000
1.9%For more information regarding the value of a property, please contact us for a free consultation.
18500 46 RD Sterling, CO 80751
3 Beds
2 Baths
2,276 SqFt
Key Details
Sold Price $515,000
Property Type Single Family Home
Sub Type Single Family Residence
Listing Status Sold
Purchase Type For Sale
Square Footage 2,276 sqft
Price per Sqft $226
MLS Listing ID IR951348
Sold Date 02/23/22
Style Rustic Contemporary
Bedrooms 3
Full Baths 2
HOA Y/N No
Abv Grd Liv Area 2,276
Originating Board recolorado
Year Built 1920
Annual Tax Amount $1,339
Tax Year 2020
Lot Size 43 Sqft
Acres 43.43
Property Description
Private, pretty, peaceful 10 m from Sterling, 3 m from N. Sterling State Park.1/2-mile private drive No through traffic. Must see to appreciate the views. 43 +/- acres of native pasture, meadow and creek bed. Out buildings: Bank Barn/loft, large steel barn, converted. potato cellar. 2276 sq. ft. remodeled home open floor plan move in ready. Abundant Wild life. Show only qualified Buyers.1/2-mile private gravel driveways from West and North. New well. Work shop. All buildings have steel roofs. New roof on the west barn, One owner for over 50 yrs. Pastures sustained 100 head of ewes producing show and feeder lambs. Live water from a branch of Cedar Creek through the lower pasture. Driveways connect to paved roads.
Location
State CO
County Logan
Zoning Ag
Rooms
Basement Partial
Main Level Bedrooms 3
Interior
Interior Features No Stairs, Open Floorplan, Pantry
Heating Forced Air, Propane, Wood Stove
Flooring Wood
Fireplaces Type Pellet Stove
Equipment Satellite Dish
Fireplace N
Appliance Dishwasher, Microwave, Oven, Refrigerator
Laundry In Unit
Exterior
Parking Features Heated Garage, Oversized
Garage Spaces 2.0
Fence Fenced, Partial
Utilities Available Internet Access (Wired)
Waterfront Description Stream
View Plains
Roof Type Metal
Total Parking Spaces 2
Garage Yes
Building
Lot Description Flood Zone, Meadow, Rolling Slope
Sewer Septic Tank
Water Well
Level or Stories One
Structure Type Vinyl Siding
Schools
Elementary Schools Campbell
Middle Schools Sterling
High Schools Sterling
School District Valley Re-1
Others
Ownership Individual
Acceptable Financing Cash, Conventional
Listing Terms Cash, Conventional
Read Less
Want to know what your home might be worth? Contact us for a FREE valuation!

Our team is ready to help you sell your home for the highest possible price ASAP

© 2024 METROLIST, INC., DBA RECOLORADO® – All Rights Reserved
6455 S. Yosemite St., Suite 500 Greenwood Village, CO 80111 USA
Bought with RE/MAX Town and Country






