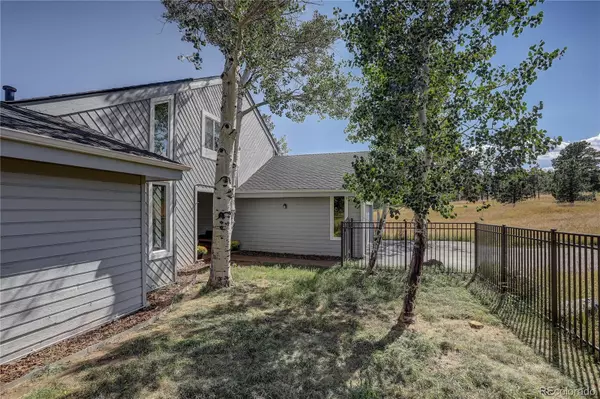$1,045,000
$975,000
7.2%For more information regarding the value of a property, please contact us for a free consultation.
62 Paradise RD Golden, CO 80401
4 Beds
4 Baths
2,987 SqFt
Key Details
Sold Price $1,045,000
Property Type Single Family Home
Sub Type Single Family Residence
Listing Status Sold
Purchase Type For Sale
Square Footage 2,987 sqft
Price per Sqft $349
Subdivision Lookout Mountain
MLS Listing ID 9157888
Sold Date 11/04/21
Style Mountain Contemporary
Bedrooms 4
Full Baths 2
Three Quarter Bath 2
Condo Fees $700
HOA Fees $58/ann
HOA Y/N Yes
Abv Grd Liv Area 2,074
Originating Board recolorado
Year Built 1977
Annual Tax Amount $5,522
Tax Year 2020
Lot Size 1 Sqft
Acres 1.89
Property Description
Don't miss this airy home tucked away on a large private lot and situated on coveted Lookout Mountain. Close to downtown Denver and offering a head start to the mountains, this home is a must see. The inviting shaded front porch welcomes you into the large foyer. Brand new red oak solid hardwood floors begin here and flow throughout the main level. Vaulted ceilings, a majestic stone fireplace, and top to bottom windows frame the central living room. The bright kitchen includes new countertops and a new double oven/range. From the kitchen head into the light-filled dining room which leads to a large deck with expansive city views - ideal for entertaining. There are 39 acres of open space behind the property. A guest bedroom and full bathroom complete the main level. Head up the stairs to the newly carpeted upper level to find a spacious bedroom saturated in natural light. A 3/4 bathroom features a new porcelain tiled shower, vanity, and toilet. The adjoining full bathroom with a private toilet, vanity and tub connects to the second upper level bedroom. The large lower level walkout basement with separate entrance and cork flooring is a blank canvas with tons of options, including a secondary living space. The spacious common area includes a beautiful original fireplace and wet bar. The corner bedroom features a sliding glass door leading to a covered patio. A 3/4 bathroom and laundry room complete the lower level. Public water and county-maintained roads are valuable conveniences. The location offers splendid privacy and tranquility, endless opportunities to view wildlife, and access to miles of hiking and bike trails - all just minutes from I70.
Location
State CO
County Jefferson
Zoning MR-1
Rooms
Basement Exterior Entry, Finished, Interior Entry, Walk-Out Access
Main Level Bedrooms 1
Interior
Interior Features Entrance Foyer, Five Piece Bath, High Ceilings, Laminate Counters, Primary Suite, Open Floorplan, Vaulted Ceiling(s), Walk-In Closet(s)
Heating Forced Air, Natural Gas
Cooling Evaporative Cooling
Flooring Carpet, Cork, Laminate, Tile, Wood
Fireplaces Number 2
Fireplaces Type Family Room, Living Room
Fireplace Y
Appliance Cooktop, Dishwasher, Double Oven, Dryer, Gas Water Heater, Microwave, Range, Refrigerator, Washer
Exterior
Exterior Feature Private Yard
Parking Features Asphalt
Garage Spaces 2.0
Fence Partial
View City, Meadow
Roof Type Composition
Total Parking Spaces 2
Garage Yes
Building
Lot Description Foothills, Meadow, Open Space
Sewer Septic Tank
Water Public
Level or Stories Two
Structure Type Frame, Wood Siding
Schools
Elementary Schools Ralston
Middle Schools Bell
High Schools Golden
School District Jefferson County R-1
Others
Senior Community No
Ownership Individual
Acceptable Financing Cash, Conventional, Jumbo, VA Loan
Listing Terms Cash, Conventional, Jumbo, VA Loan
Special Listing Condition None
Read Less
Want to know what your home might be worth? Contact us for a FREE valuation!

Our team is ready to help you sell your home for the highest possible price ASAP

© 2024 METROLIST, INC., DBA RECOLORADO® – All Rights Reserved
6455 S. Yosemite St., Suite 500 Greenwood Village, CO 80111 USA
Bought with LIV Sotheby's International Realty






