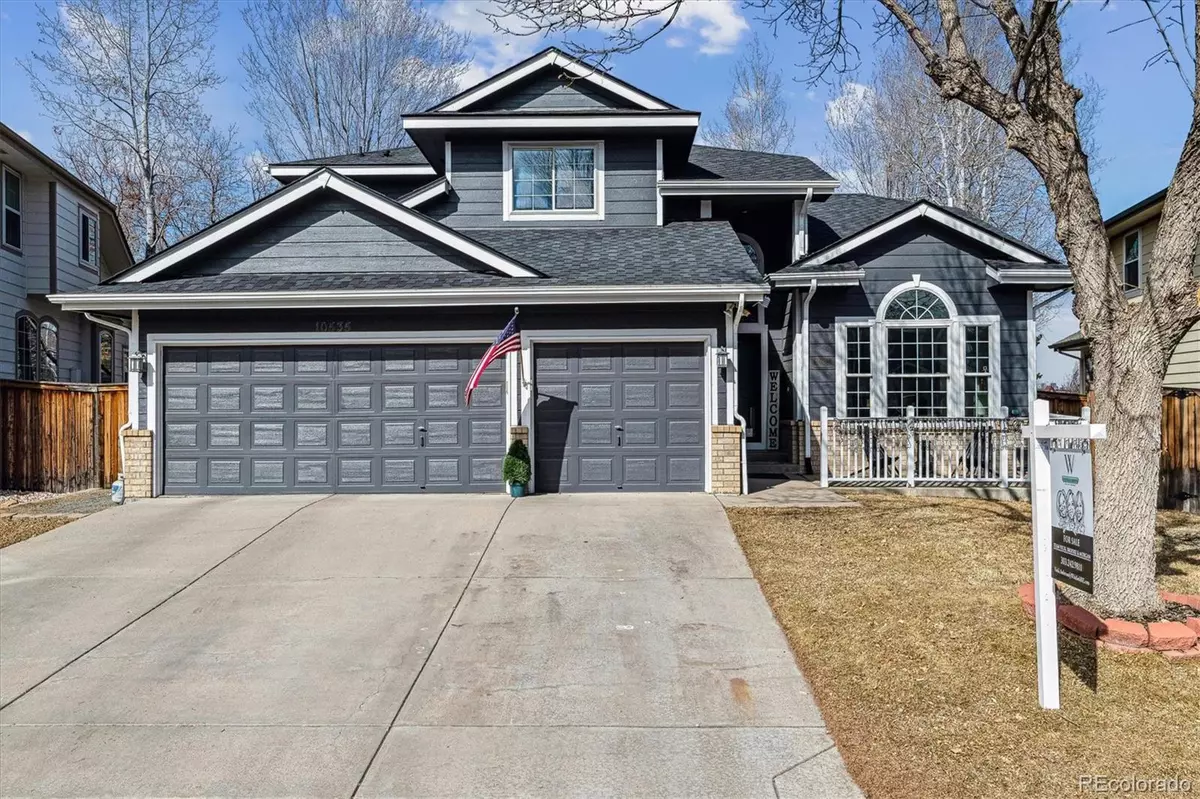10535 Cottoneaster WAY Parker, CO 80134
4 Beds
4 Baths
3,166 SqFt
UPDATED:
02/23/2025 09:13 PM
Key Details
Property Type Single Family Home
Sub Type Single Family Residence
Listing Status Pending
Purchase Type For Sale
Square Footage 3,166 sqft
Price per Sqft $244
Subdivision Stonegate
MLS Listing ID 4980108
Style Traditional
Bedrooms 4
Full Baths 2
Half Baths 1
Three Quarter Bath 1
Condo Fees $100
HOA Fees $100
HOA Y/N Yes
Abv Grd Liv Area 2,339
Originating Board recolorado
Year Built 1994
Annual Tax Amount $5,073
Tax Year 2023
Lot Size 6,098 Sqft
Acres 0.14
Property Sub-Type Single Family Residence
Property Description
As you step inside, you'll be greeted by an inviting open floor plan w/vaulted ceilings that seamlessly connect the family, living, dining & kitchen areas. New glass security doors at front & back door. Main level office w/built-in shelving. Large kitchen w/Bosch gas cooktop and griddle, double ovens & ample counter and cabinetry space. Eat-in kitchen island & breakfast nook.
Completely remodeled primary bathroom w/glass panel walk-in shower, floor to ceiling tile, soaking tub, under counter lighting and heated flooring. (All baths updated w/new elongated toilets.) Remodeled laundry room w/new tile flooring, stackable washer & dryer & canned lighting.
The fully finished basement is a true gem, boasting a kitchenette with refrigerator, washer/dryer combo, butcher block countertops & tile backsplash, making it perfect for Airbnb long term hosting or creating a cozy in-law suite. Easily rents long term for $1800/month.
Easy access to neighborhood pools, schools, parks and trails, this south facing Parker home is a rare find. Large windows throughout the home fill each room with natural light. Don't miss the chance to make it yours & experience the best of Colorado living while watching wildlife from your private backyard complete with a new split rail fence w/gate, professional landscaping & oversized patio. Completely move in ready!!
Location
State CO
County Douglas
Zoning PDU
Rooms
Basement Partial
Interior
Interior Features Breakfast Nook, Eat-in Kitchen, Entrance Foyer, Five Piece Bath, Granite Counters, High Ceilings, High Speed Internet, In-Law Floor Plan, Kitchen Island, Open Floorplan, Pantry, Primary Suite, Radon Mitigation System, Smoke Free, Vaulted Ceiling(s), Walk-In Closet(s)
Heating Forced Air
Cooling Air Conditioning-Room, Attic Fan
Flooring Wood
Fireplaces Number 1
Fireplaces Type Gas
Fireplace Y
Appliance Cooktop, Dishwasher, Disposal, Double Oven, Dryer, Gas Water Heater, Microwave, Range Hood, Refrigerator, Self Cleaning Oven, Washer
Exterior
Exterior Feature Private Yard, Rain Gutters
Parking Features Concrete, Lighted
Garage Spaces 3.0
Fence Full
Roof Type Composition
Total Parking Spaces 3
Garage Yes
Building
Lot Description Greenbelt
Sewer Public Sewer
Water Public
Level or Stories Two
Structure Type Brick,Wood Siding
Schools
Elementary Schools Pine Grove
Middle Schools Sierra
High Schools Chaparral
School District Douglas Re-1
Others
Senior Community No
Ownership Agent Owner
Acceptable Financing Cash, Conventional, FHA
Listing Terms Cash, Conventional, FHA
Special Listing Condition None
Pets Allowed Cats OK, Dogs OK

6455 S. Yosemite St., Suite 500 Greenwood Village, CO 80111 USA





