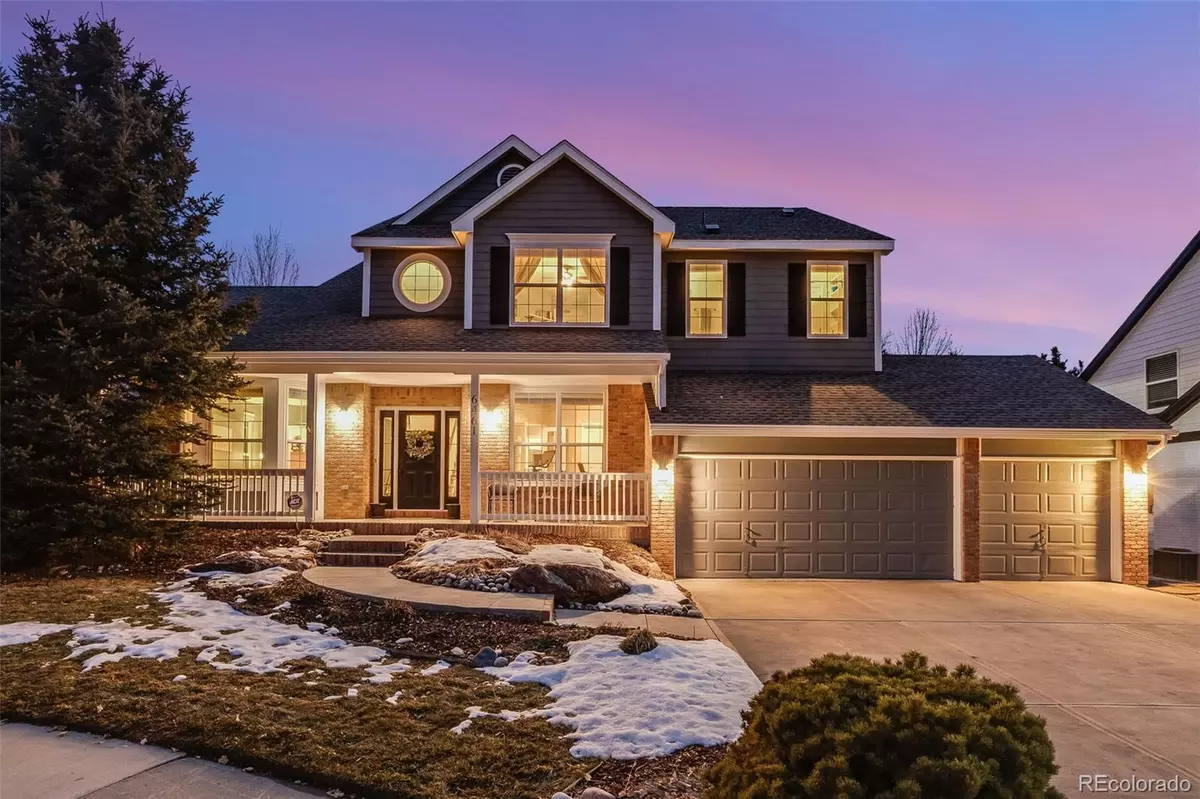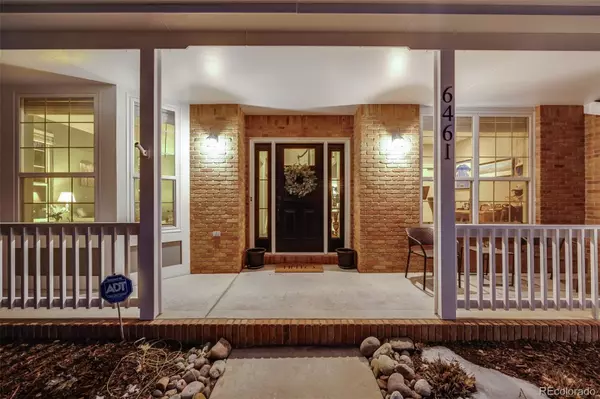6461 S Zeno CT Aurora, CO 80016
6 Beds
5 Baths
4,641 SqFt
UPDATED:
02/12/2025 03:56 PM
Key Details
Property Type Single Family Home
Sub Type Single Family Residence
Listing Status Active Under Contract
Purchase Type For Sale
Square Footage 4,641 sqft
Price per Sqft $188
Subdivision The Farm At Arapahoe County 5Th Flg
MLS Listing ID 1696168
Style Traditional
Bedrooms 6
Full Baths 3
Half Baths 1
Three Quarter Bath 1
Condo Fees $52
HOA Fees $52/mo
HOA Y/N Yes
Abv Grd Liv Area 3,141
Originating Board recolorado
Year Built 2002
Annual Tax Amount $6,252
Tax Year 2023
Lot Size 10,454 Sqft
Acres 0.24
Property Sub-Type Single Family Residence
Property Description
Location
State CO
County Arapahoe
Rooms
Basement Finished
Main Level Bedrooms 1
Interior
Interior Features Breakfast Nook, Built-in Features, Ceiling Fan(s), Eat-in Kitchen, Entrance Foyer, Five Piece Bath, High Ceilings, Jack & Jill Bathroom, Kitchen Island, Open Floorplan, Primary Suite, Vaulted Ceiling(s), Walk-In Closet(s)
Heating Forced Air
Cooling Central Air
Flooring Carpet
Fireplaces Number 1
Fireplaces Type Family Room, Gas
Fireplace Y
Appliance Dishwasher, Dryer, Microwave, Oven, Refrigerator, Washer
Laundry In Unit
Exterior
Exterior Feature Garden, Lighting, Rain Gutters
Parking Features Concrete, Finished, Lighted
Garage Spaces 3.0
Roof Type Composition
Total Parking Spaces 3
Garage Yes
Building
Lot Description Cul-De-Sac, Landscaped, Level, Many Trees, Master Planned, Near Public Transit, Sprinklers In Front, Sprinklers In Rear
Foundation Concrete Perimeter
Sewer Public Sewer
Water Public
Level or Stories Two
Structure Type Brick,Frame,Wood Siding
Schools
Elementary Schools Fox Hollow
Middle Schools Liberty
High Schools Grandview
School District Cherry Creek 5
Others
Senior Community No
Ownership Individual
Acceptable Financing Cash, Conventional, FHA, VA Loan
Listing Terms Cash, Conventional, FHA, VA Loan
Special Listing Condition None
Pets Allowed Yes
Virtual Tour https://www.zillow.com/view-imx/dd8e5be0-15c3-4d0c-bb07-7a64302f68a3?setAttribution=mls&wl=true&initialViewType=pano

6455 S. Yosemite St., Suite 500 Greenwood Village, CO 80111 USA





