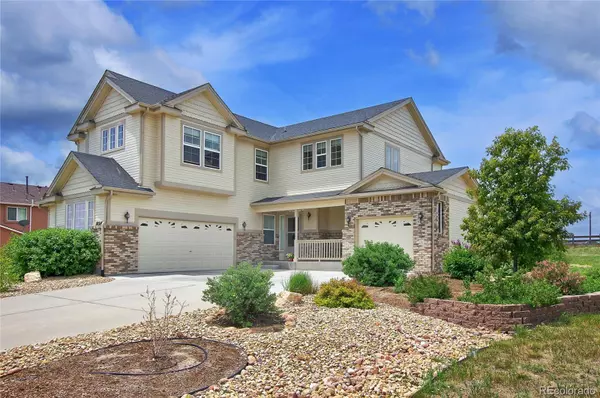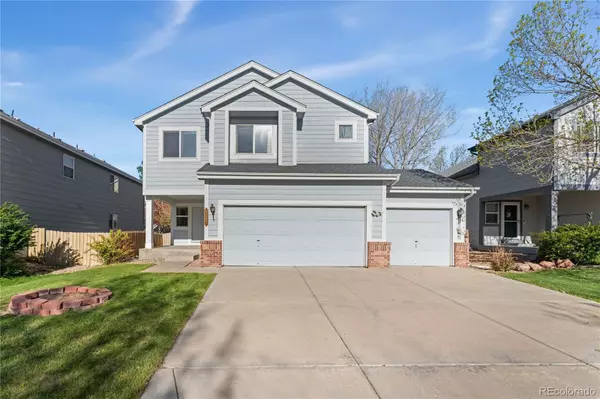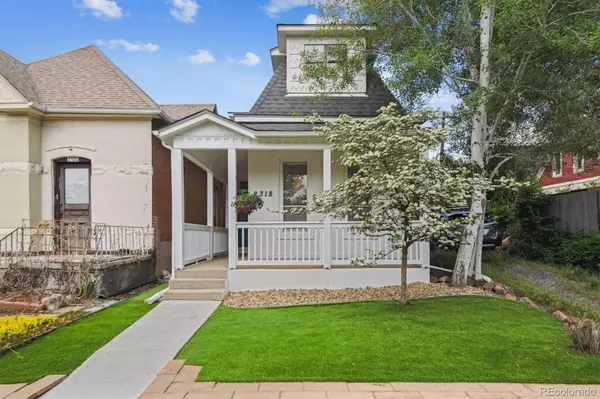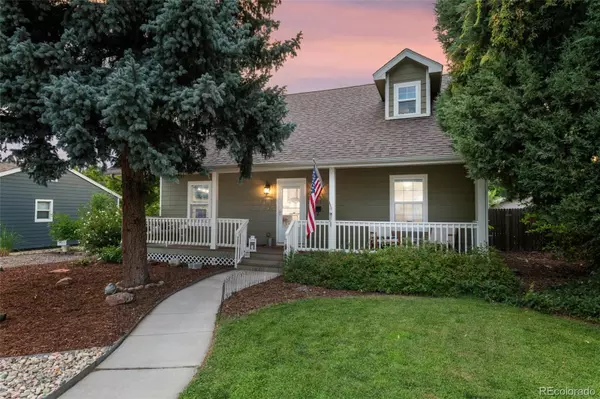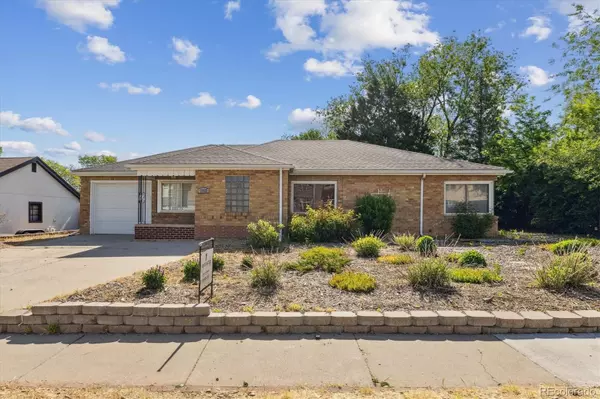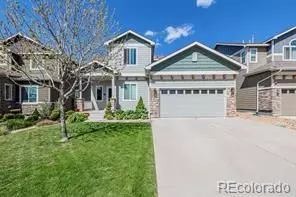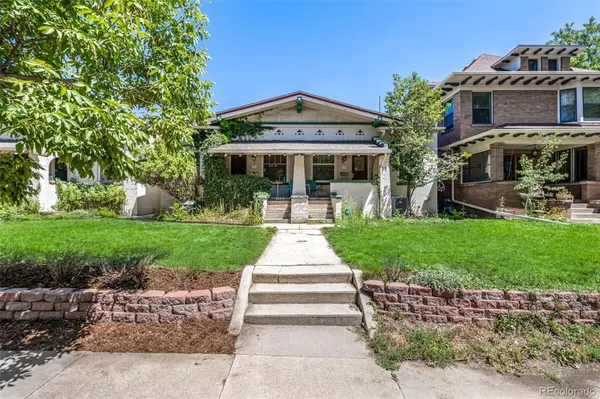8844 Swan River Street, Littleton, CO 80125 : Your Dream Home Awaits in Ascent Village at Sterling Ranch!
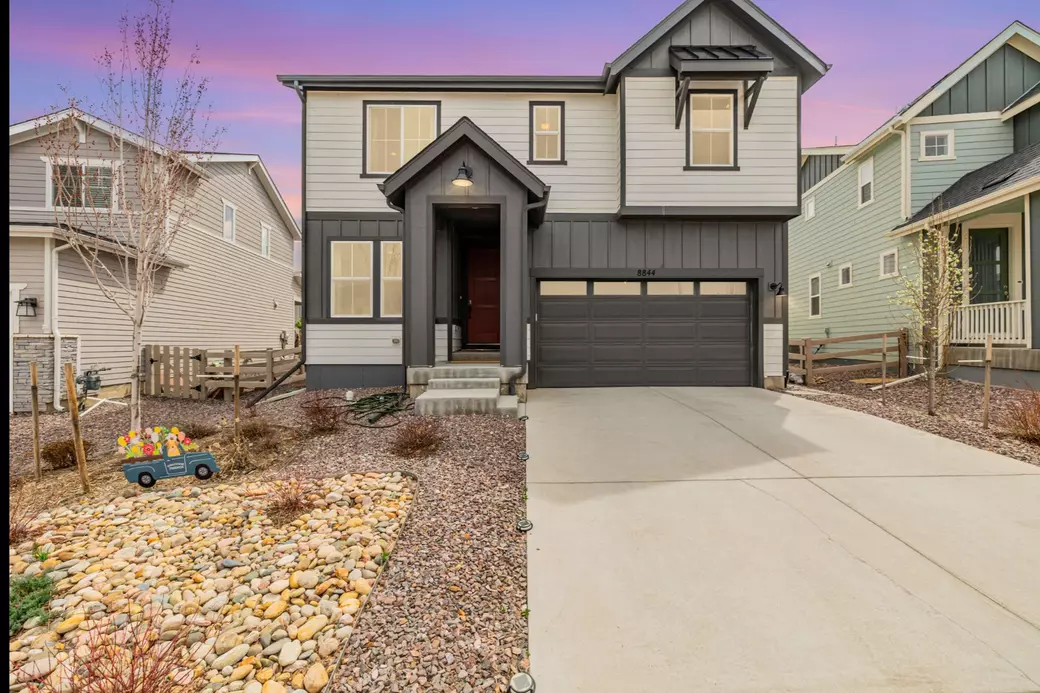
Looking for a spacious and inviting home in a vibrant community? Look no further than this stunning 4-bedroom residence in Ascent Village at Sterling Ranch! This beauty offers everything you need for comfortable living and creating lasting memories.

Step Inside and Be Impressed

As you enter, you'll be greeted by a light-filled great room that instantly uplifts your mood. Soaring ceilings create a sense of spaciousness, while large windows bathe the room in natural light. The warm color palette and beautiful vinyl flooring throughout add a touch of modern elegance.
A Kitchen Designed for the Home Chef

The heart of the home, the chef's kitchen, is a dream come true for anyone who loves to cook. Sleek granite countertops provide ample prep space, and the abundance of crisp white cabinetry offers plenty of storage. Cooking is a breeze with efficient recessed lighting and a suite of sleek stainless steel appliances. There's even a walk-in pantry to keep all your ingredients organized, and a large center island with a breakfast bar makes it perfect for casual meals or catching up over morning coffee.
But that's not all! This amazing home also boasts a versatile den on the main floor. It's the ideal spot to set up your home office, a cozy reading nook, or a play area for the kids.
Upstairs Retreat

Head upstairs and discover a charming loft area. This flexible space can be transformed into a secondary living room, a game room, or a dedicated workspace – the possibilities are endless!

The master suite is a true haven, offering a spacious retreat for relaxation. The private ensuite bathroom features dual sinks and a luxurious walk-in closet, ensuring a spa-like experience every day.
Two additional bedrooms provide comfortable sleeping quarters for family or guests, each with ample closet space.
Unfinished Basement: Your Canvas for Creativity

The partially finished basement offers a fantastic opportunity to create your dream space.
Here's what you'll find:
- Family room: Perfect for movie nights, game nights, or just relaxing with loved ones.
- Additional bedroom: Complete with a walk-in closet, this space is ideal for guests, teenagers, or a dedicated hobby room.
- Full bathroom: Convenient for overnight guests or creating a complete in-law suite.

The unfinished portion of the basement allows you to personalize the space to perfectly suit your needs. Imagine a home gym, a media room, or even a dedicated craft room – the possibilities are truly limited only by your imagination!
Fun in the Backyard and Beyond
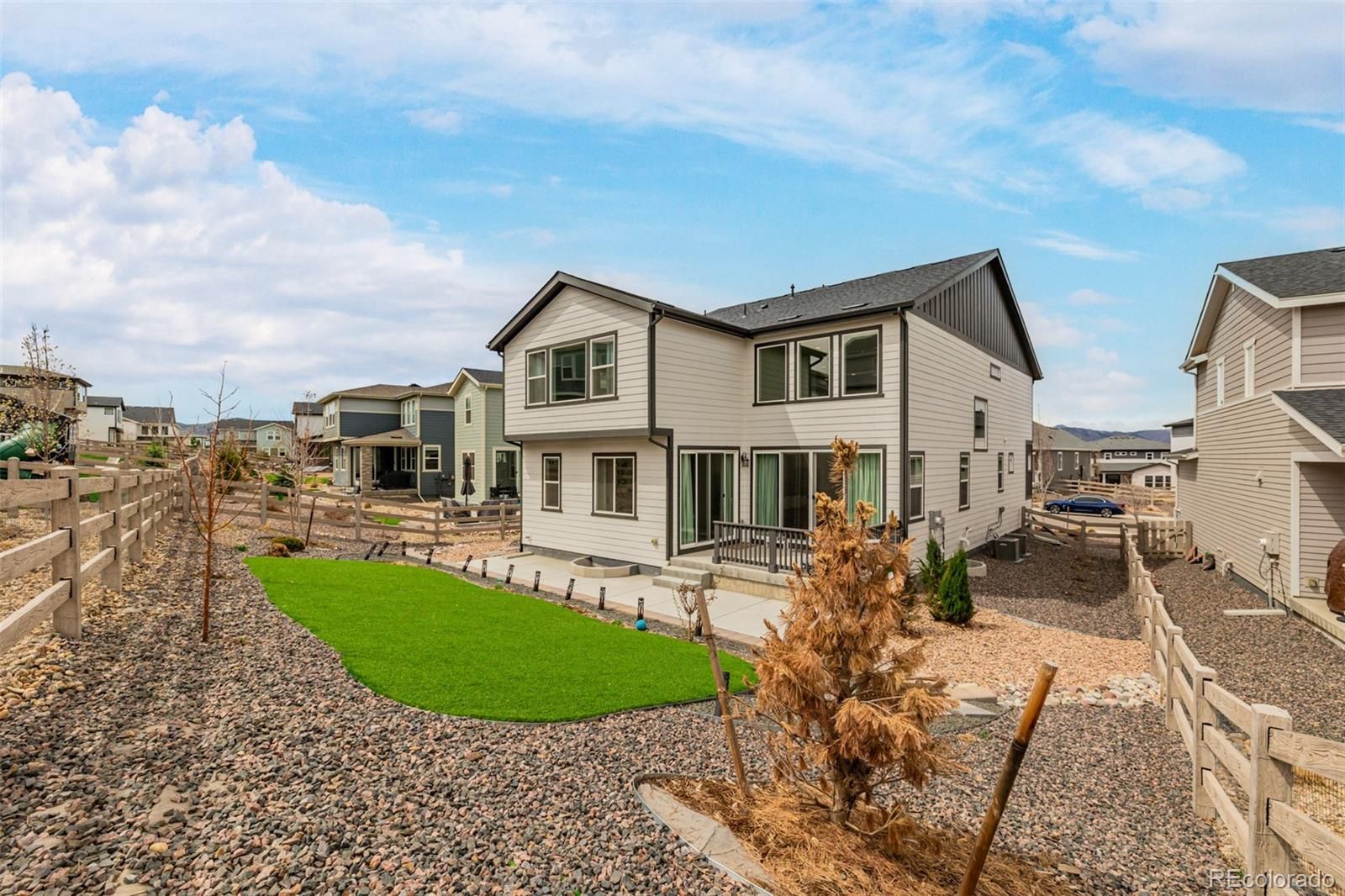
Step outside and discover your own private oasis. The open patio provides a perfect spot for outdoor dining and entertaining. The pristine turf lawn offers a low-maintenance space for kids and pets to play, while also creating a beautiful backdrop for backyard BBQs.

As an added bonus, this amazing location is just minutes away from idyllic Chatfield Reservoir, a haven for water sports enthusiasts and nature lovers alike. Need extra storage space for your boat or other outdoor gear? The convenient 3-car garage has you covered!
Sterling Ranch itself is a vibrant community rich with walking and biking trails, perfect for getting some exercise or simply enjoying the outdoors. And for those seeking a taste of adventure, iconic Roxborough State Park is just a short drive away.
This stunning 4-bedroom residence truly has it all! Don't miss out on the opportunity to make it your own. Contact us today to schedule a showing!
Listed by:
Lila Walker
310-717-1855
MLS#: 3108779
Recent Posts

